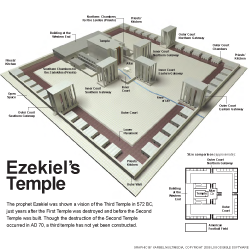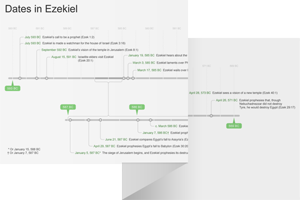40:1–48:35 The final section of Ezekiel centers on his vision of a new temple, an important next step in Yahweh’s plan to dwell in the midst of His people (see Ezek 37:26–28). Ezekiel’s vision is structured as a guided tour, just as in chs. 8–11. Instead of witnessing the abominations of idolatry in the temple, he sees a new and improved temple that is ready for the return of Yahweh’s presence. The detailed description of the temple layout and measurements in 40:1–43:27 recalls the narrative of the tabernacle’s construction in Exod 36–40, which also culminated in the indwelling of the divine presence. Regulations for temple service and proper worship in Ezek 44:1–46:24 reflect legal sections of the ot, especially Lev 1–7; Exod 21–23; and Deut 12–26. The temple and regulations envisioned by Ezekiel were not fulfilled by the completion of the second temple in 515 bc. His visions typically use concrete images and vivid metaphors to teach a theological point. The temple vision can be interpreted as an extended metaphor reflecting an ideal of holiness and purity abandoned by Judah before the exile. In Ezekiel’s temple, the distinction between sacred and profane, clean and unclean, is perfectly maintained—and more strictly than with previous regulations. The theological importance of this plan is to prevent any further defilement of the temple. Ezekiel’s plan for a new temple was intended to focus on Yahweh’s holiness and sovereignty and to bring the people hope during their time of despair. |
40:1–4 Ezekiel revisits Israel in a vision as in Ezek 8:1. The earlier vision showed Ezekiel how the temple had been defiled. This vision brings him to a future temple where the sanctity of Yahweh’s dwelling is perfectly maintained. |
40:1 on the tenth day of the month Dates to April 28, 573 bc. The 10th day of the first month was the date the lamb was to be selected for Passover (see Exod 12:3).
at the beginning of the year Ezekiel’s formulas usually identify the date by number. Here he says, “at the head of the year.” Later Jewish tradition places the “head of the year” (or Rosh Hashanah) on the first day of the seventh month, following traditions of an autumnal New Year. Since Ezekiel presupposes a spring New Year in his new religious regulations (Ezek 45:18–25), he is most likely referring to the first month, Nisan.
 Calendars in Old Testament Times
Calendars in Old Testament Times
in the fourteenth year after the city was destroyed The date is calculated by years of exile and years since the destruction of Jerusalem. Both point to 573 bc.
the hand of Yahweh See 1:3 and note. The hand of Yahweh was also his means of transportation in 8:1–3 and describes the onset of a prophetic state brought on by the Spirit of Yahweh (see note on 11:5).
40:2 visions from God Links this vision to the earlier experiences in 1:1 and 8:3.
on a very high mountain Compare John’s vision of the new Jerusalem in Rev 21:10.
in Rev 21:10.
40:3 whose appearance was like the appearance of bronze Compare the description of the divine guide in Ezek 8:2, which uses a different word. The distinction may be Ezekiel’s attempt to clarify that the two figures are not the same.
a cord of linen was in his hand and a reed for measurement The cord and the reed were both measuring tools. The cord was for longer measurements, the reed for shorter lengths. The prophet Zechariah also sees an angel with a measuring line in Zech 2:1–2.
40:4 Son of man The man uses the same form of address that Yahweh uses for Ezekiel throughout the book (see note on Ezek 2:1).
to the house of Israel Ezekiel’s participation in observing the temple, recording the measurements and regulations, and reporting them to Israel affirms him as a law-giving prophet like Moses (see Exod 19–40).
(see Exod 19–40).
40:5–37 Ezekiel’s tour begins at the outer wall and the eastern gateway and continues through the outer court, the southern and northern gateways, and the inner court, which has three gateways identical to those for the outer court. Ezekiel provides a detailed layout of the eastern gateway for the outer court, including precise measurements. The other gates match the eastern gate and receive a less detailed description. The tour later ends at the same gateway before the return of the divine presence (Ezek 43:1–5). The east gate is important, as it is the gate through which Yahweh departed the temple in 10:19. |
40:5 a wall on the outside of the temple all the way around it The wall separated the sacred area of the temple from the profane (not sacred) area outside the temple. The wall was 10.5 feet wide and 10.5 feet tall.
six long cubits A standard cubit was about 18 inches, and a handbreadth was about 3 inches. The long cubit was about 21 inches or 1.75 feet, making the length of the reed 10.5 feet. The measurements in chs. 40–48 are likely all based on this long cubit.
was about 18 inches, and a handbreadth was about 3 inches. The long cubit was about 21 inches or 1.75 feet, making the length of the reed 10.5 feet. The measurements in chs. 40–48 are likely all based on this long cubit.
40:7 the alcove The description of a gate complex with side rooms facing an open hallway matches the layouts of Iron Age gate complexes excavated in Israel at Megiddo, Hazor, and Gezer.
Hazor, and Gezer. The side rooms served the temple guards, who controlled access to the temple complex.
The side rooms served the temple guards, who controlled access to the temple complex.
40:16 images of palm trees The doorways of the first temple also were decorated with palm trees (see 1 Kgs 6:32).
40:17 thirty chambers were facing to the pavement The purpose of these chambers is not explained. Levels of holiness gradually increased within the temple complex. The walls, chambers, and outer court provided a buffer for the holier space of the inner court and the temple itself.
40:19 a hundred cubits Since the long cubit was about 1.75 feet, this length was 175 feet (see note on Ezek 40:5).
40:21 the same measurement as the first gate Few details are given for the other gates, since they match the first.
40:22 it had seven steps that go up The elevation of the interior of the temple complex increased to accompany the increase in levels of holiness. The number seven symbolizes completeness.
40:31 and eight steps The inner courtyard is elevated above the outer court by eight steps. The additional step symbolizes the increased holiness of this inner court (see v. 22 and note). The difference in elevation may have been the primary architectural feature separating the inner and outer courts, since there is no description of an inner wall.
40:38 a chamber with its doorway was in the pilasters at Ezekiel sees a room devoted to the slaughter and preparation of sacrificial animals.
40:39 burnt offering on them and the sin offering and the guilt offering These three types of sacrifice are described in detail in Leviticus. On burnt offerings, see note on Lev 1:3. On sin offerings, see note on Lev 4:3. On guilt offerings, see note on Lev 5:14–6:7.
are described in detail in Leviticus. On burnt offerings, see note on Lev 1:3. On sin offerings, see note on Lev 4:3. On guilt offerings, see note on Lev 5:14–6:7.
40:44 chambers for Two rooms flanking the inner courtyard are devoted for the priests’ use.
40:45 the priests who are taking care of the responsibility of the temple The Hebrew expression here connotes guard duty (see 2 Kgs 11:4–7). Priestly service involved defending the sanctity of the temple space. Compare Num 18:5.
40:46 the priests who are taking care of the responsibility of the altar They were responsible for guarding the sacred space of the altar.
They are the descendants of Zadok Likely referring to both groups of priests as Zadokites.
Zadok was high priest under David (2 Sam 8:17), and his family dominated the priesthood until the exile. The legitimacy of the priesthood required continuity with the families that had been established by David and Solomon. Claims of Zadokite descent played a major part in conflicts over control of the priesthood during the Second Temple period (c. 516 bc—ad 70). |
40:47 a hundred cubits See note on Ezek 40:19.
40:48–49 Ezekiel now moves to the temple itself, which is elevated 10 steps above the inner courtyard. The greater levels of holiness throughout the temple are accompanied by increases in elevation. |
40:48 the portico of the temple The Hebrew expression here refers to the temple’s entry room. Ezekiel’s temple is a three-room structure just as Solomon’s temple was.
40:49 steps The Hebrew text lacks the number 10 and simply states “stairs by which they would go up.” The Greek translation of the Bible (the Septuagint) specifies “10” steps and probably reflects a more accurate Hebrew original. The Hebrew words for “10” and “which” differ by only one letter, and they would have been pronounced similarly.

|
About Faithlife Study BibleFaithlife Study Bible (FSB) is your guide to the ancient world of the Old and New Testaments, with study notes and articles that draw from a wide range of academic research. FSB helps you learn how to think about interpretation methods and issues so that you can gain a deeper understanding of the text. |
| Copyright |
Copyright 2012 Logos Bible Software. |
| Support Info | fsb |
 Loading…
Loading…



 Zadok
Zadok